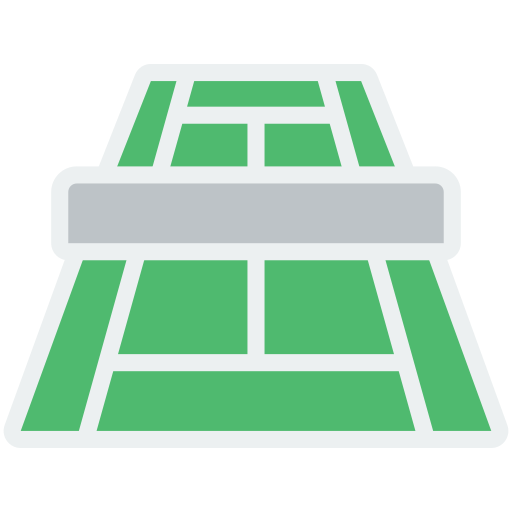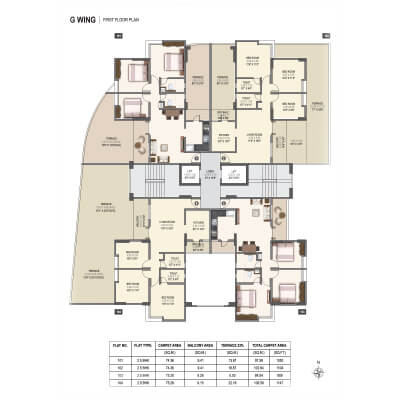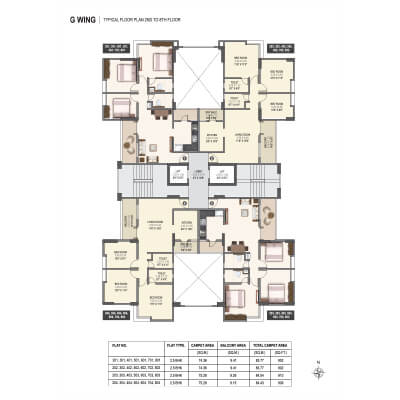GINI BELVISTA
Gini Belvista is more than a simple residential project, it is a lifestyle designed to offer you perfection in all aspects of life. Whatever you dream about, spaciousness, connectivity or a life filled with comforts and amenities, this is a project that makes it a reality. The convenient retail spaces at Gini Belvista offers plenty of opportunities to indulge. All your everyday needs are just a short walk from your house. Amenities at Gini Belvista: co-working spaces | Clubhouse| Aqua zone| kids zone| Club house+ play area| Swimming pool with deck| Yoga & Meditation area| Senior citizen area| Party lawn| Buffet area Multi-purpose play court and many more... With a strategic location in Dhanori, Gini Belvista offers you the comfort of finding everything you need nearby.
Download BrochurePROJECT USPS
AMENITIES
-
 Club House
Club House -
 Swimming Pool
Swimming Pool -
 Party Lawn
Party Lawn -
 Multipurpose Play Court
Multipurpose Play Court -
 Kids Play Area
Kids Play Area -
 Yoga Medition Area
Yoga Medition Area -
 Senior Citizen Park
Senior Citizen Park -
 Entrance Gate
Entrance Gate -
 Guest Room
Guest Room -
 Buffet Area
Buffet Area -
 Play Area
Play Area -
 Aqua Zone
Aqua Zone
-
 Club House
Club House -
 Party Lawn
Party Lawn -
 Swimming Pool
Swimming Pool -
 Multipurpose Play Court
Multipurpose Play Court -
 Kids Play Area
Kids Play Area -
 Yoga Medition Area
Yoga Medition Area -
 Senior Citizen Park
Senior Citizen Park -
 Entrance Gate
Entrance Gate -
 Guest Room
Guest Room -
 Buffet Area
Buffet Area -
 Play Area
Play Area -
 Aqua Zone
Aqua Zone
SPECIFICATIONS
- Concealed Electrical Piping
- Renowned Modular Switches
- Standard ISI multi strand Wires with MCB and ELCB
- Provision for AC Point in Master Bedroom
- TV & Telephone Points in Master Bedroom & Living Room
- P O P / Gypsum Wall Finish
- O B D Paint for Interiors
- Acrylic Emulsion Paint for Exteriors
- Black Granite Window Sills
- Window Grills
- Aluminum Windows with Mosquito Net
- Aluminum Sliding Doors for Terraces
- Designer Series Window Grills
- Concealed Plumbing
- Single Lever Diverter
- Health Faucet
- Bathroom Glazing up-to 7` height
- Black Granite Door Frames
- Solar Heated Water for Master Bathroom
- Provision for Electric Geyser
- Provision for Exhaust Fan
- Sewage Treatment Plants
- Organic Waste Converter
- Rainwater Harvesting
- Water Recycling for Garden & Flushing
- Generator Backup for common Passages and Utilities
- Provision for Inverter in Each Apartment
- Underground and Overhead Tanks for Water Storage
- Firefighting System
- Tremix Concrete Roads
- Anti-termite treatment for building structure
FLOOR PLANS
-
G Wing - 1st Floor Plan
 G Wing - 1st Floor Plan view Floor plan
G Wing - 1st Floor Plan view Floor plan -
G Wing - 2nd to 8th Floor Plan
 G Wing - 2nd to 8th Floor Plan view Floor plan
G Wing - 2nd to 8th Floor Plan view Floor plan
-
G Wing - 1st Floor Plan
 G Wing - 1st Floor Plan view Floor plan
G Wing - 1st Floor Plan view Floor plan -
G Wing - 2nd to 8th Floor Plan
 G Wing - 2nd to 8th Floor Plan view project
G Wing - 2nd to 8th Floor Plan view project
GALLERY
-
WALKTHROUGH
-
AMENITIES VIDEO
-
WALKTHROUGH
-
AMENITIES VIDEO
SITE LOCATION

The project has been registered via MahaRERA registration number: Gini Belvista Phase-3 : P52100032590 and is available on the website maharera.mahaonline.gov.in under registered projects.















