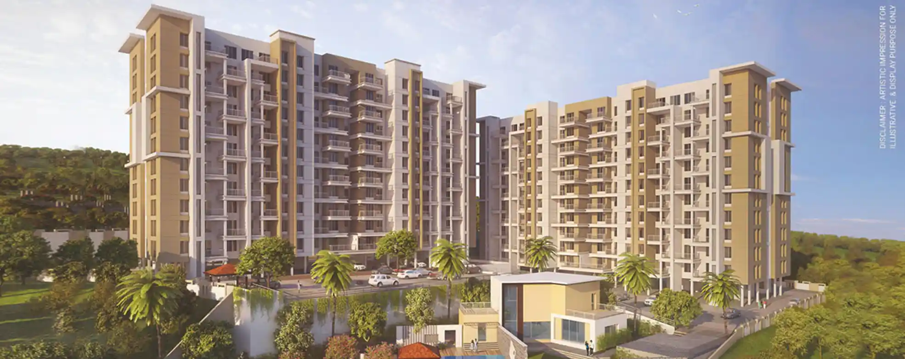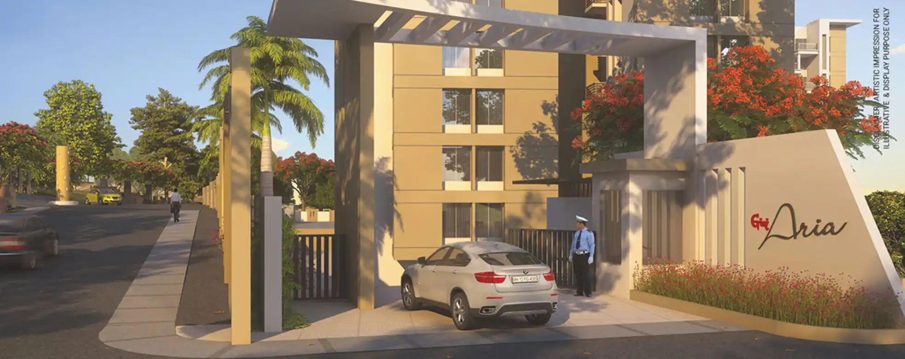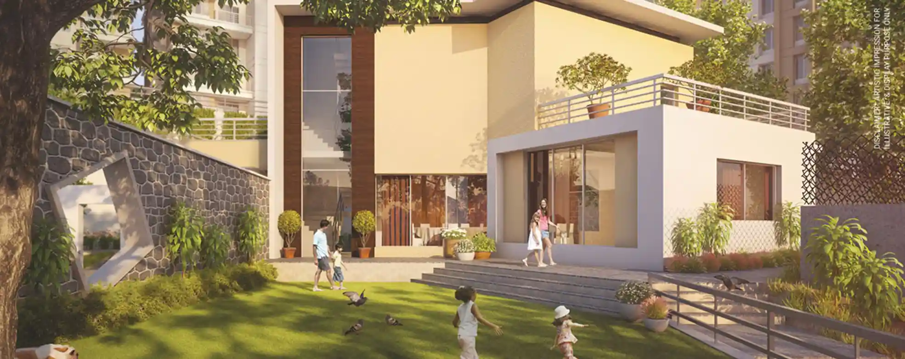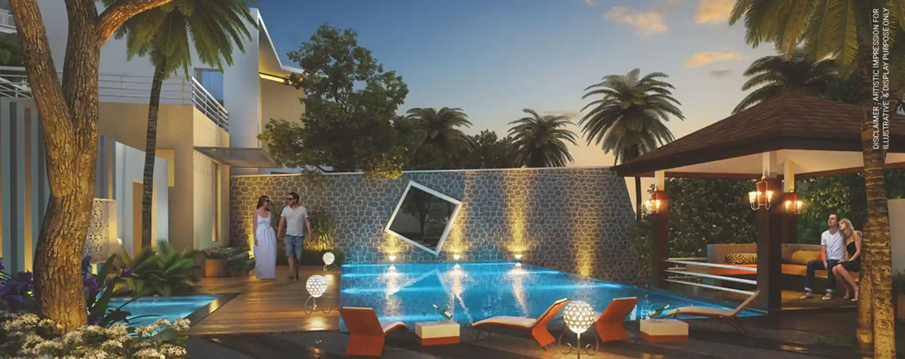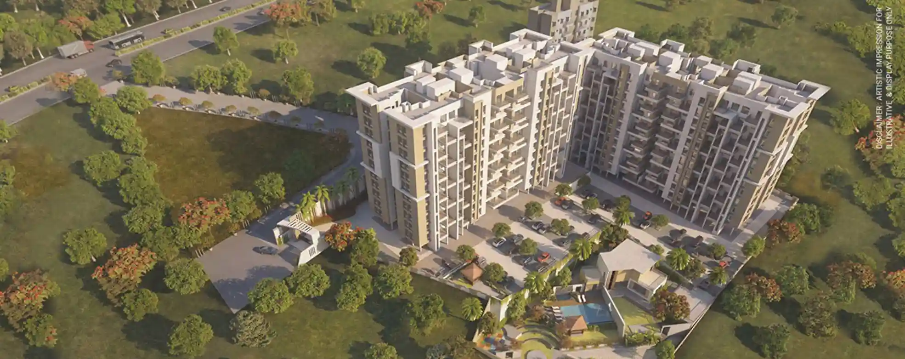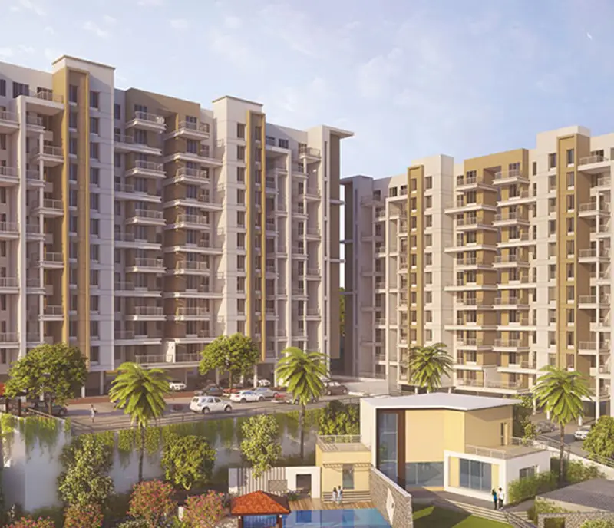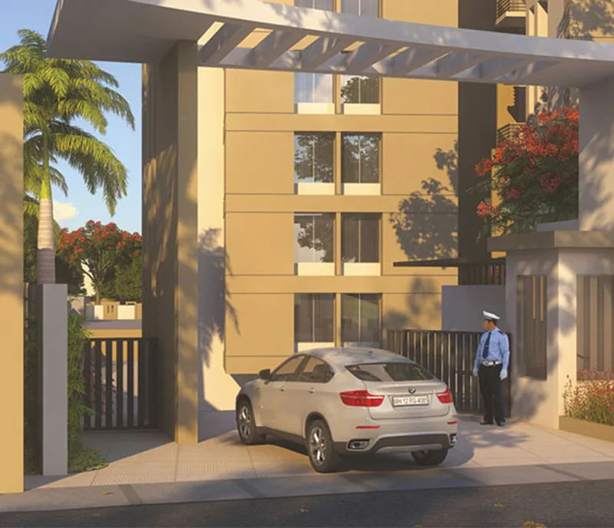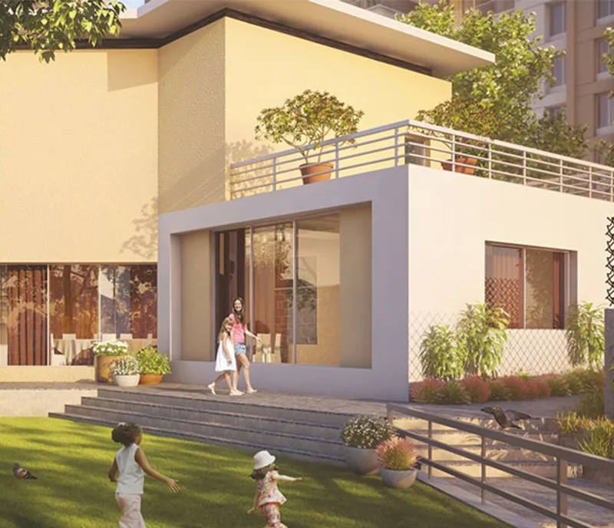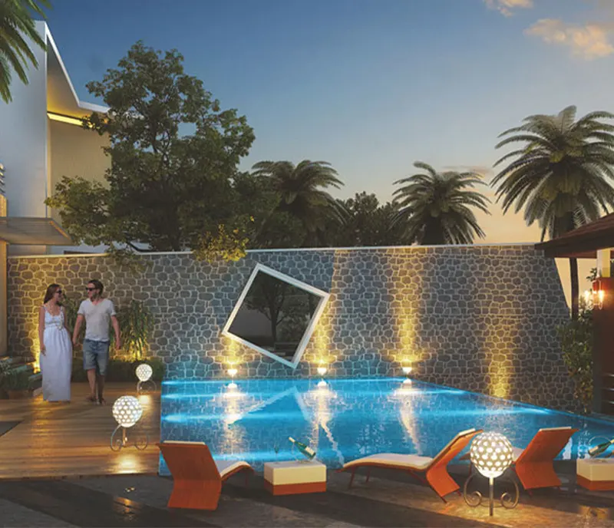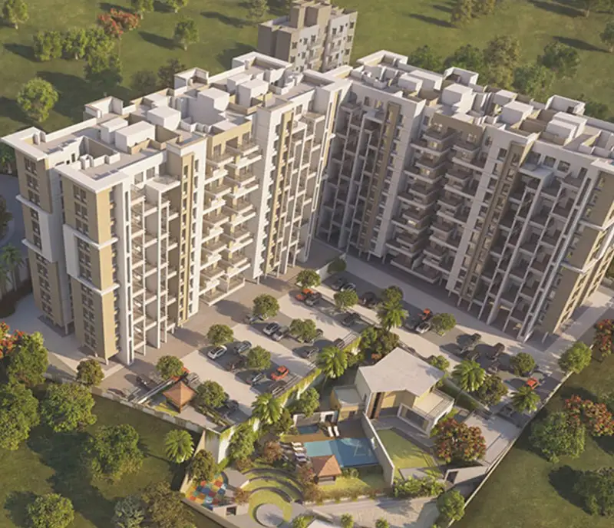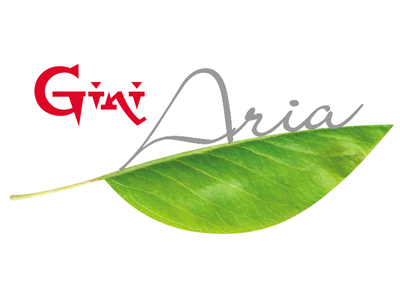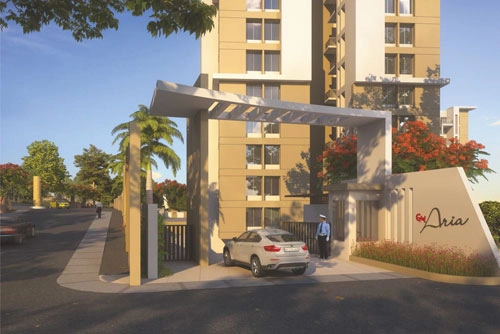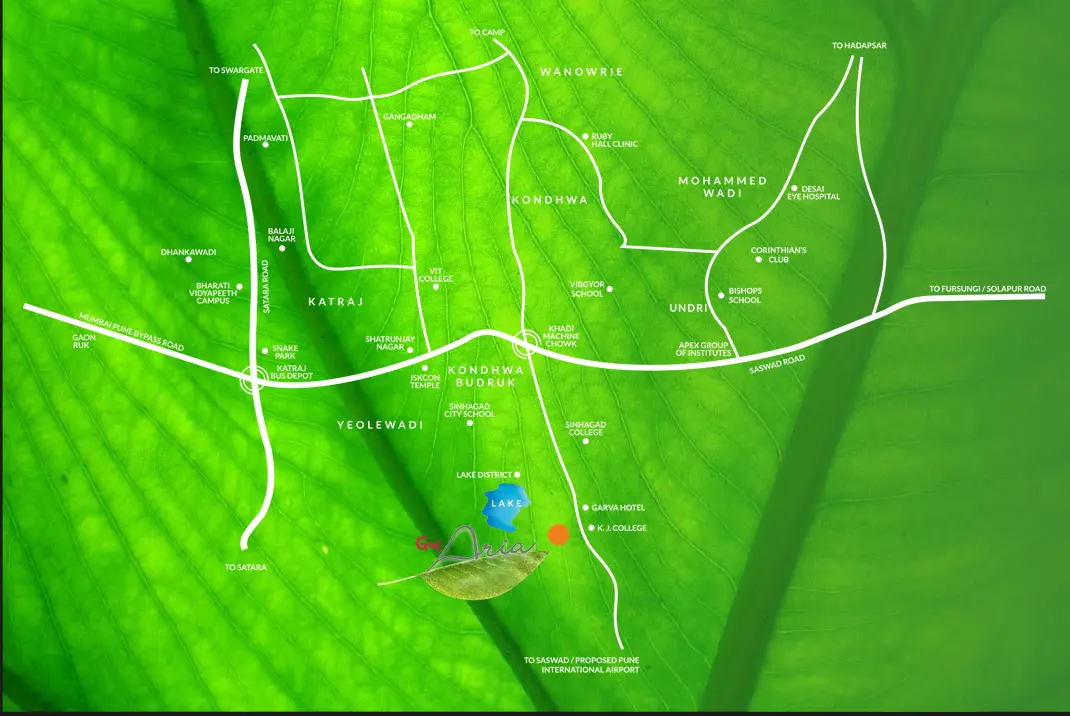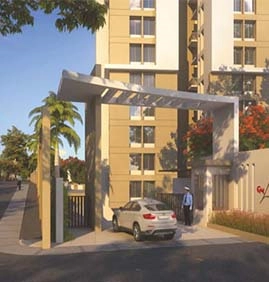GINI ARIA
Gini Aria is a blend of harmonious lifestyle that offers comfortable 1 BHK and luxurious 2 BHK homes. Gini Aria is a home that is away from the chaos yet close to the city. Now discover a perfect balance between work and life as Gini Aria offers the best of both the worlds.
Located at Yewalewadi in Pune, Gini Aria is an ultimate reflection of the urban chic lifestyle. The project offers exclusively designed residential spaces, each being an epitome of elegance and simplicity.
PROJECT USPS
- Gini Aria is a green Oasis in the middle of a concrete desert of Pune.
- Conveniently located in Pune City, yet not far from your hometown.
- The lush green land and the song of chirping birds form a symphony.
- Quality homes that are close to all necessities.
- Yewalewadi's nature kissed residences give you a chance to own an abode.
AMENITIES
-
 Club House
Club House -
 Swimming Pool
Swimming Pool -
 Kids Pool
Kids Pool -
 Multipurpose Hall
Multipurpose Hall -
 Party Lawn
Party Lawn -
 Gazebo
Gazebo -
 Sand Pit Area
Sand Pit Area -
 Amphi Theater
Amphi Theater -
 Kids Play Area
Kids Play Area
-
 Club House
Club House -
 Swimming Pool
Swimming Pool -
 Kids Pool
Kids Pool -
 Multipurpose Hall
Multipurpose Hall -
 Party Lawn
Party Lawn -
 Gazebo
Gazebo -
 Sand Pit Area
Sand Pit Area -
 Amphi Theater
Amphi Theater -
 Kids Play Area
Kids Play Area
SPECIFICATIONS
- Concealed Electrical wiring
- Renowned Modular Switches
- A/C point in master bedroom
- Standard ISI multi strand wires with MCB
- Concealed Plumbing
- Health faucet
- Bathroom glazing upto 7` height
- Granite / Marble door frames for bathroom
- Solar heated water for master bathroom
- Geyser provision in common bathroom
- Exhaust fan provision
- Concrete road with trimix finish
- Fire fighting system
- Underground and overhead tanks
- P.O.P / gypsum wall finish with oil bond disenper point for interiors
- Acrylic emulsion point for exteriors
- Anti termite treatement for the entire complex
- Solar water heating
- Rainwater harvesting
- Sewage treatment plant
- Organic waste coverter
FLOOR PLANS
-
Wing A - 1st Floor Plan
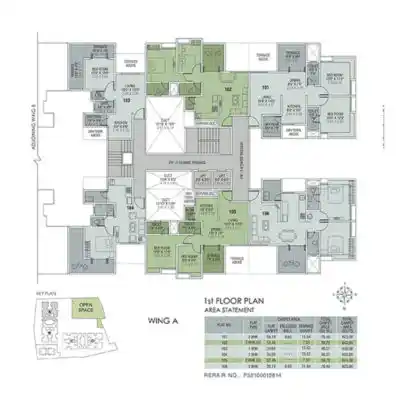 Wing A - 1st Floor Plan view Floor plan
Wing A - 1st Floor Plan view Floor plan -
Wing A - 2nd,4th,6th,8th & 10th Floor Plan
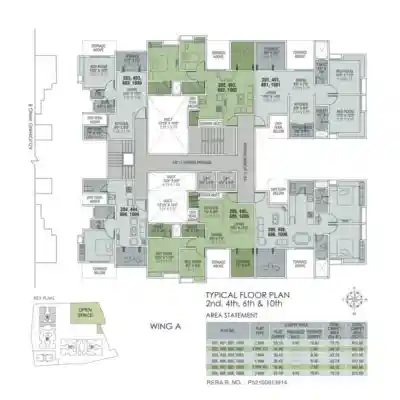 Wing A - 2nd,4th,6th,8th & 10th Floor Plan view Floor plan
Wing A - 2nd,4th,6th,8th & 10th Floor Plan view Floor plan -
Wing A - 3rd,5th,7th,9th & 11th Floor
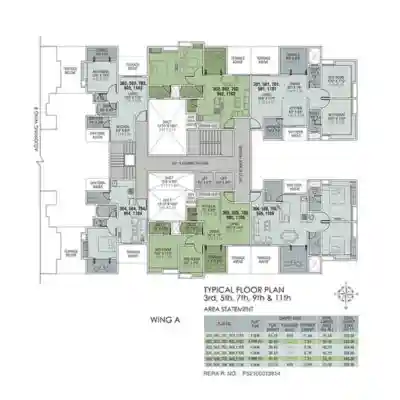 8th Floor Plan view Floor plan
8th Floor Plan view Floor plan -
8th Floor Plan
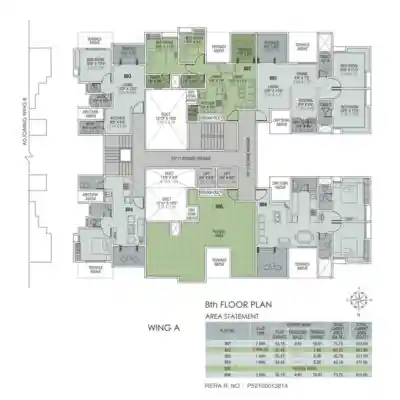 8th Floor Plan view Floor plan
8th Floor Plan view Floor plan
-
Wing A - 1st Floor Plan
 Wing A - 1st Floor Plan view Floor plan
Wing A - 1st Floor Plan view Floor plan -
Wing A - 2nd,4th,6th,8th & 10th Floor Plan
 Wing A - 2nd,4th,6th,8th & 10th Floor Plan view project
Wing A - 2nd,4th,6th,8th & 10th Floor Plan view project -
Wing A - 3rd,5th,7th,9th & 11th Floor
 Wing A - 3rd,5th,7th,9th & 11th Floor view project
Wing A - 3rd,5th,7th,9th & 11th Floor view project -
Wing A -8th Floor Plan
 Wing A -8th Floor Plan view project
Wing A -8th Floor Plan view project
